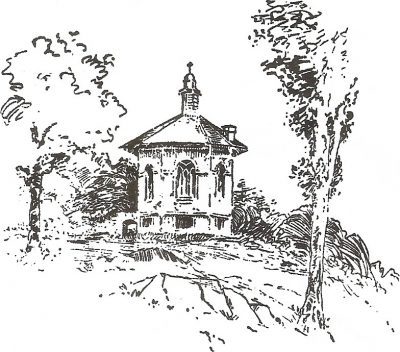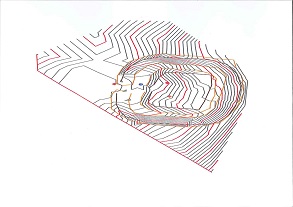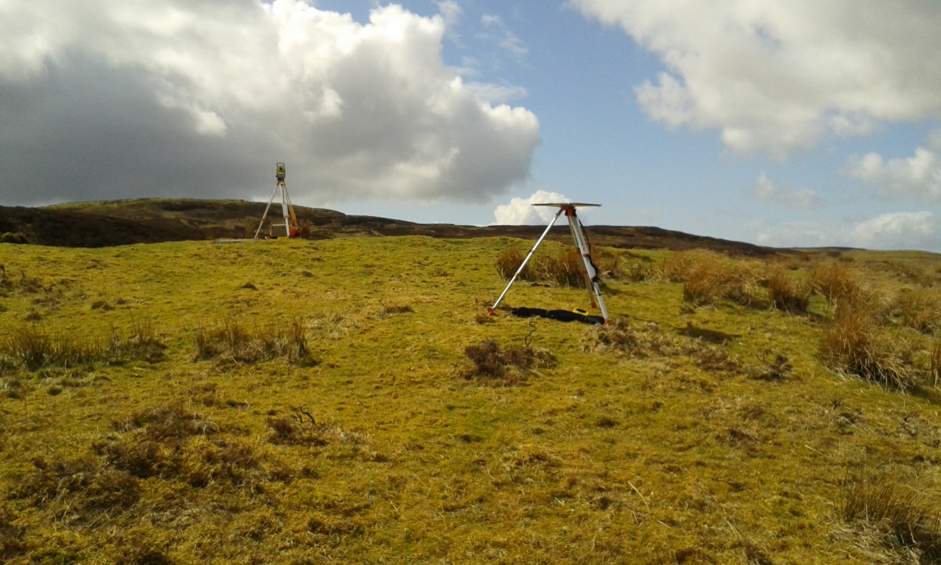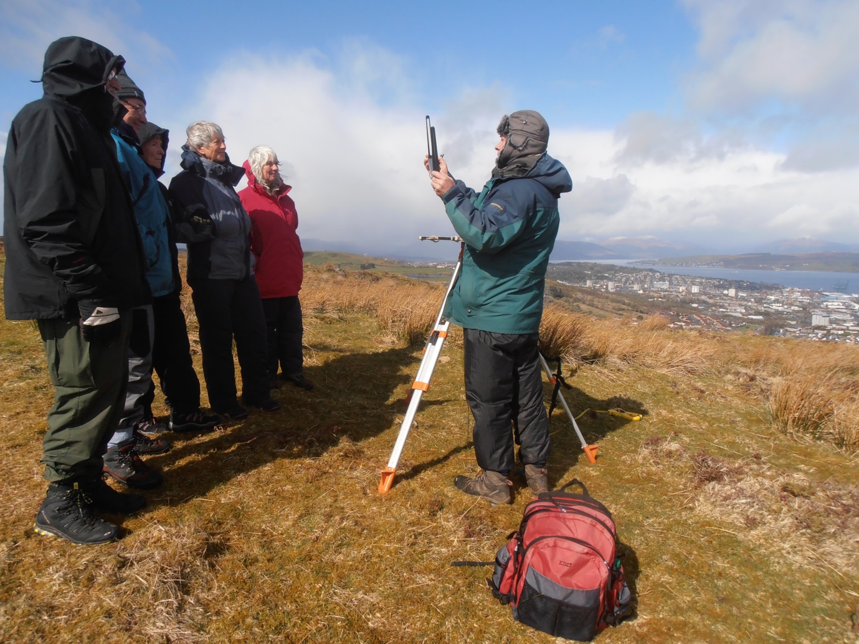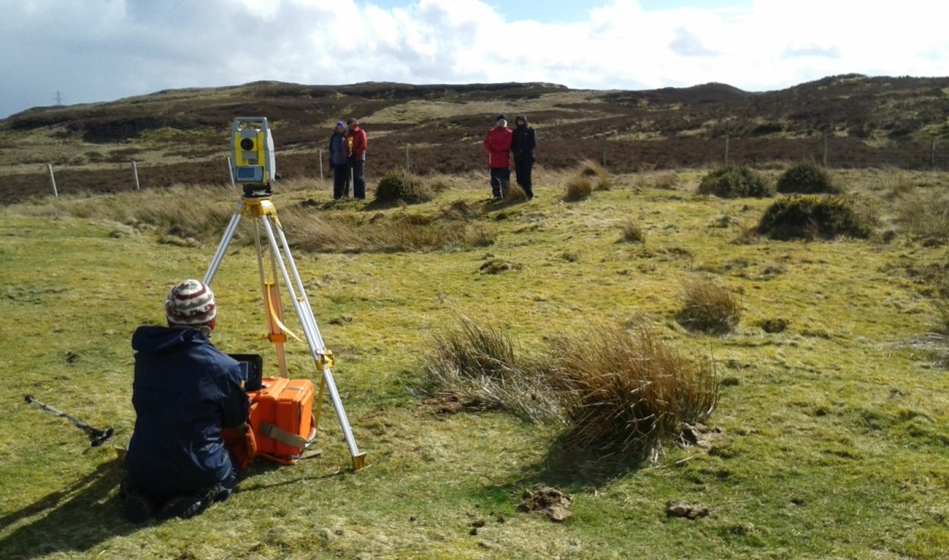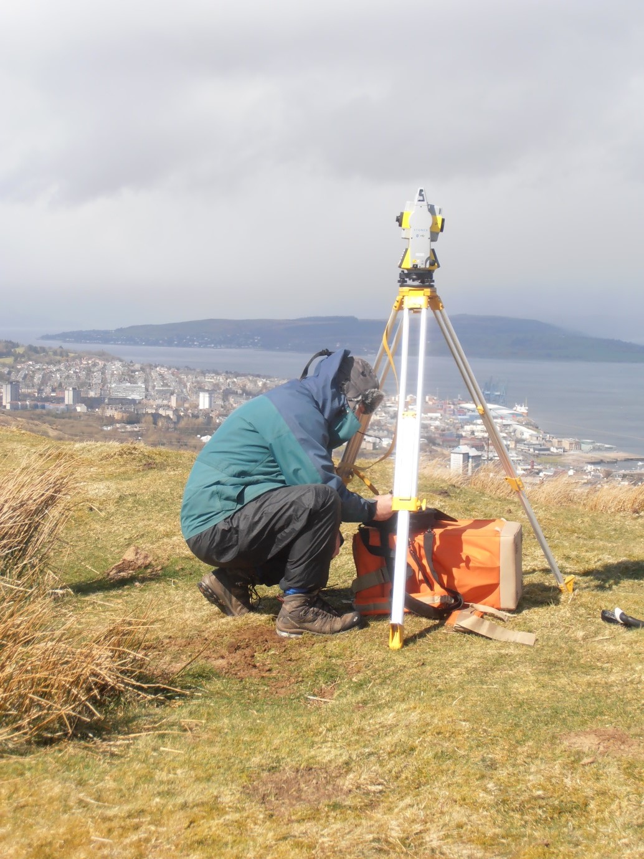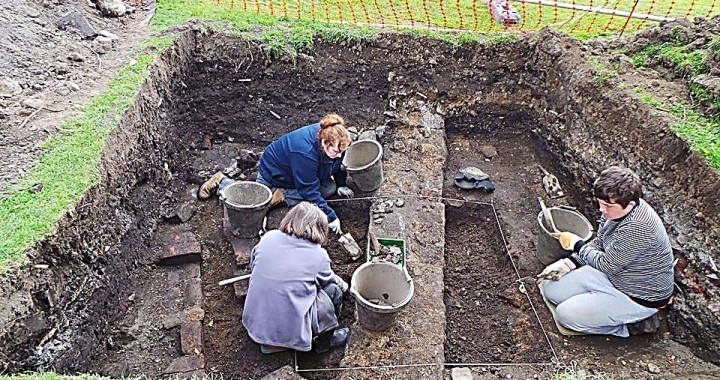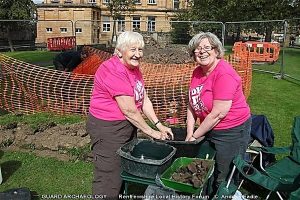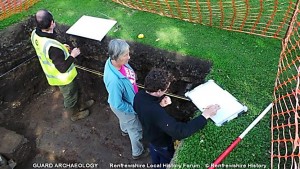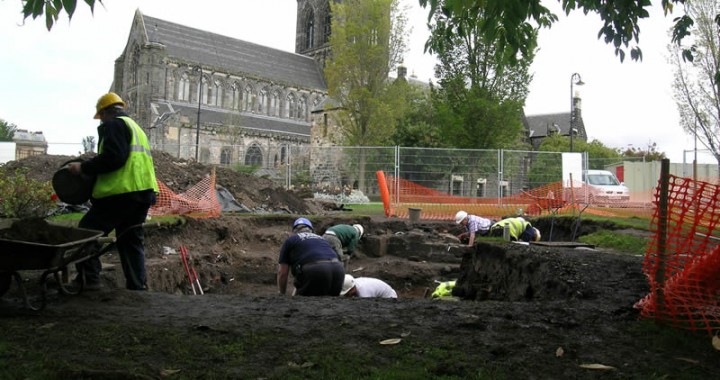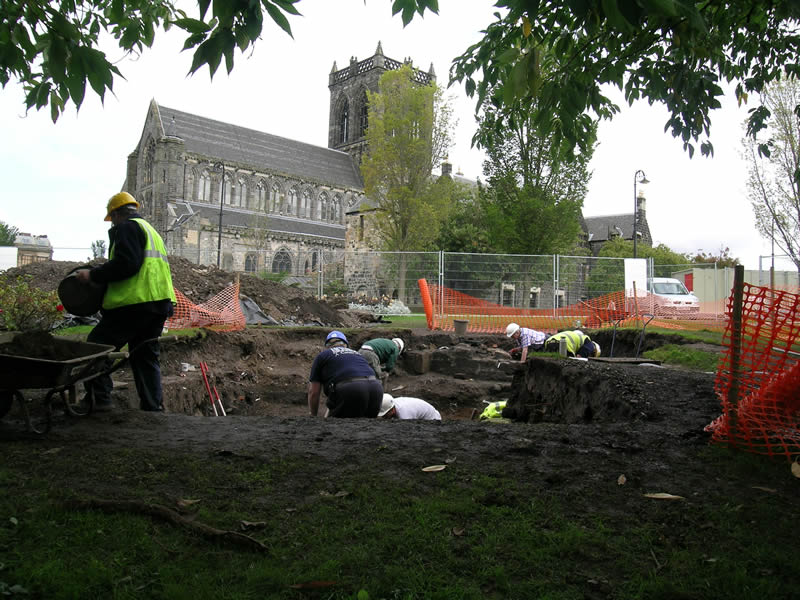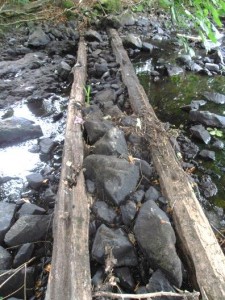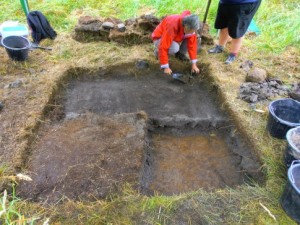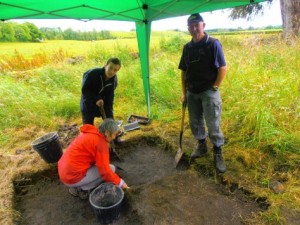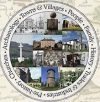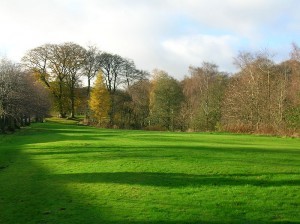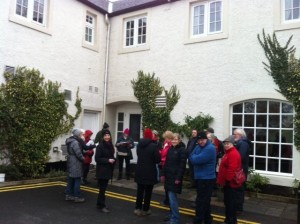Anybody travelling from Glasgow to Ayr by train, or driving on the A737 from Johnstone to the coast will be puzzled by an octagonal stone building on top of Kenmuir Hill, between Howwood and Lochwinnoch. The building is the most prominent feature on Castle Semple Estate, and commonly known as the ‘temple’. The prominence of the building has generated much speculation about its purpose.
Dating from shortly after the building of Castle Semple house in the early 1730s, the purpose of the ‘temple’ has been romanticised and lost. Ideas range from a place for viewing hunts to a local lovers’ meeting place.
The tradition that it was a hunting lodge dates from the 1780s, when the estate’s deer park was moved to Kenmuir Hill. However the deer weren’t for hunting, but were captive, to impress visitors. The whole of Kenmuir Hill was surrounded by walls and ha-has (boundary ditches with a stone face on one side, which could not be seen from a distance, giving the impression that the deer were free to roam).
The original purpose of the temple was simply a landscape feature or ‘folly’, designed to be seen from the mansion house and by visitors arriving at Castle Semple. It also served as a summer house with panoramic views. The design of the building probably comes from James Gibbs ‘Book of Architecture’, published in 1728, a sort of architect’s scrapbook of ideas. Gibbs described his designs as ‘summer houses in the form of temples of an octagonal form’.
According to a survey of 1780, the summit of Kenmuir Hill around the temple was originally planted with trees, forming twelve radiating avenues, a feature which was fashionable on estates at the time. The inspiration dates back to 1733, when surveyor John Watt, who originally laid out the estate for the McDowalls of Castle Semple, took sightings from the summit of the hill to distant features. These included Misty Law, the castles at Barr and Elliston, and church steeples as far away as Glasgow and Renfrew. But did the mapped trees ever exist on such a rocky, exposed hilltop? In fact they are indicated on Ordnance Surveys and a few survive in late Victorian photographs and sketches.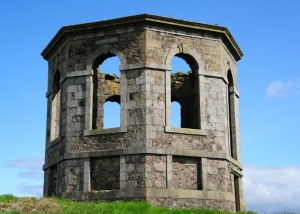
Inside the octagonal temple, the main floor (now gone) was elevated above a basement and accessed by an external stone stair, also now completely gone. Some of the basement windows were false and always blocked off, and the remainder were barred. The basement was entered from a low door under the stair. Inside the ruin are the remains of a fireplace and a very fine ashlar chimney in the roof. In the centre of the roof was a cupola matching the original on top of Castle Semple House. Externally, the panels between the ashlar details and window surrounds were originally harled and limewashed, and the building would have stood out on the skyline even more than it does today.
In the 1830s, Andrew Crawford of Lochwinnoch described the temple as being badly damaged by fire, following a lightning strike. However it was repaired, and the roof and glazed windows were still intact in late Victorian photos. However the condition of the temple deteriorated with the decline of Castle Semple House, and the breakup of the estate. It is only thanks to the quality of construction that it is still upstanding today, despite the loss of its roof. On a sunny day the walk to the summit is worthwhile and provides panoramic views of the area, and down Castle Semple Loch past the site of the McDowall’s mansion.
© Stuart Nisbet 2014

